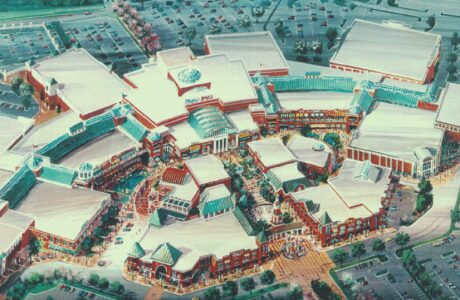
Project Description
New Construction of an Enclosed Mall, Village Area, Store and Parking Deck.
- Enclosed Mall – 790,000 Sq. ft.
- Village Area – 160,000 Sq. ft.
- Haverty’s Store – 45,000 Sq. ft.
- Parking Deck – 120,000 Sq. ft.
- Pre-Construction Budgeting
- Lighting Design
- Power Distribution Design
- Fire Alarm System Design
- Sound system Design
- Site Lighting Design
- Parking Deck Design
- Village and Stage Design
- Coordination with Local Utilities
- Electrical Construction Management
Our Partners
Developer: Ben Carter Properties
Developer: Simon Property Group
Architect: TVSA
